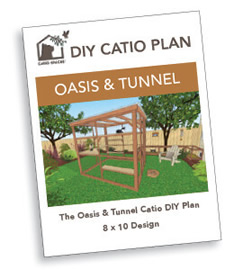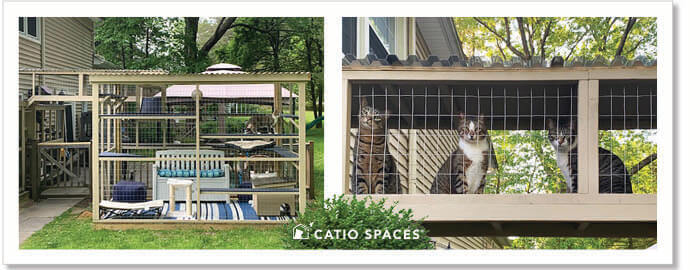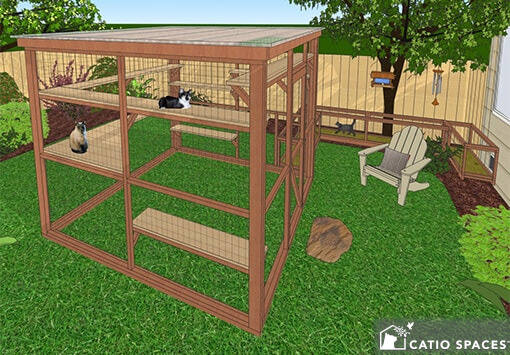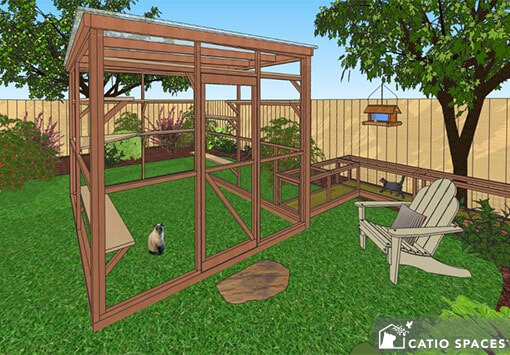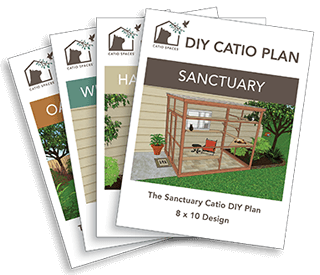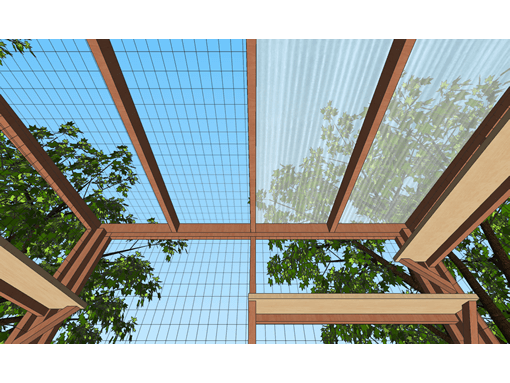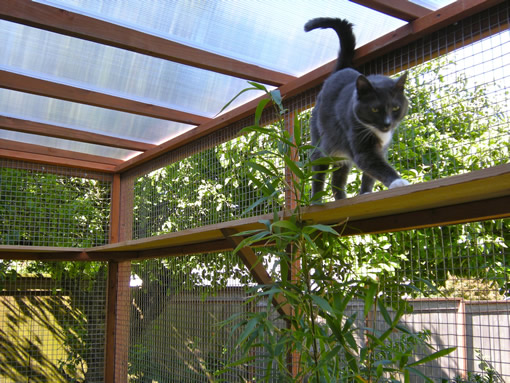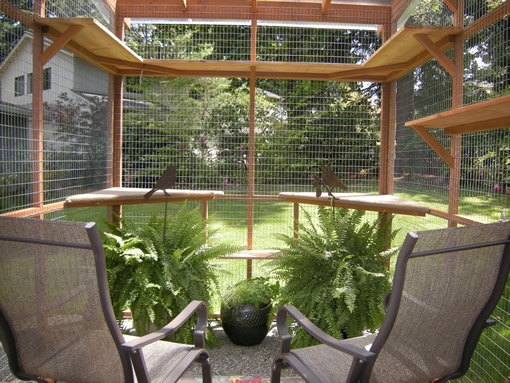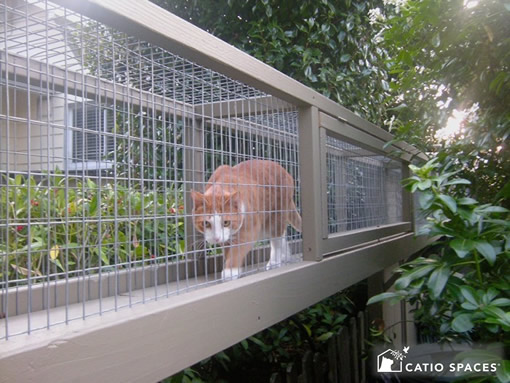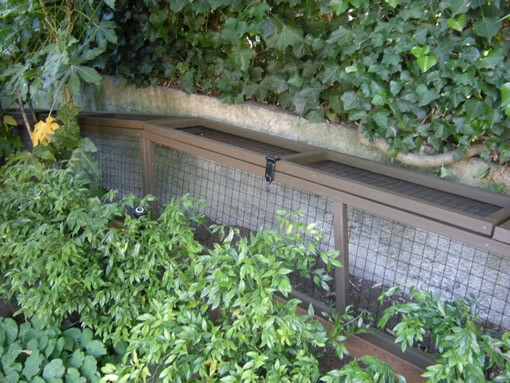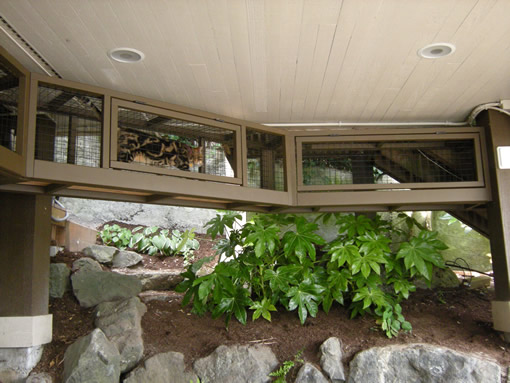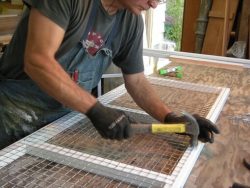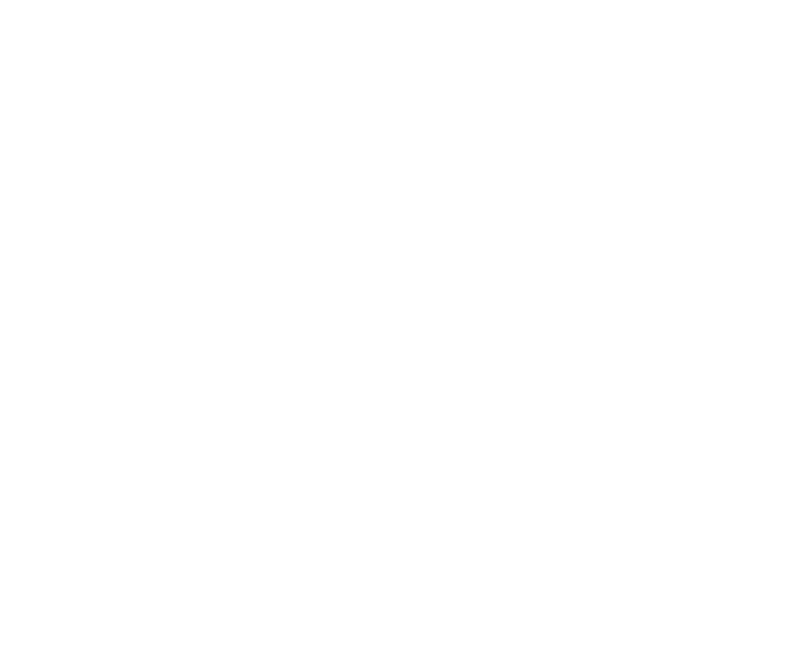Catio Spaces’ AFFILIATE AGREEMENT – Terms and Conditions
Affiliate agrees to share Catio Spaces’ curated social media posts, photos, and blogs featuring DIY catio plans by Catio Spaces and the benefits of catios. The Affiliate’s promo code is included in the text (written description) of each post for promotion on the affiliate’s Facebook page and newsletters.
Catio Plan purchasers are directed to Catio Spaces’ website, specifically the DIY catio plan page. Catio blogs on the Catio Spaces website include links to DIY catio plan web page and mention 10% is donated to animal welfare organizations. The purchaser enters the affiliate’s promo code during the checkout process.
Program Terms and Conditions:
Conversion action: Online purchases are processed with the affiliate promo code and valid payment. The purchaser enters affiliate promo code on Catio Spaces’ website during checkout.
Commission type: Percent of sale
Commission: 10% of the full plan price
Purchaser Incentive: A 10% discount is offered to the purchaser as an incentive to generate sales for the affiliate. A discount code “10” will be added by Catio Spaces in curated content (at the end of the affiliate’s promo code.)
Tracking: Affiliate Promo Code entered by the purchaser during the checkout process.
Payment: Within 30 days after the end of each quarter. A check payable to the affiliate will be mailed to affiliate. (Q1: 1/1-3/31, Q2: 4/1-6/30, Q3: 7/1-9/30, Q4: 10/1-12/31)
Promotion:Curated content (provided by Catio Spaces) may be shared on Facebook and via affiliate newsletters only. (Catio Spaces’ DIY Catio Plans and images are not allowed on Pinterest due to conflicting content with Catio Spaces pins.)
Affiliate Website: Affiliate to obtain pre-approval by Catio Spaces regarding posting any IP content on the affiliate’s website. Catio Spaces is open to working with affiliates regarding a catio resource listing on the affiliate’s website.
Catio Spaces Rules and Requirements:
- You must operate a website or business in the United States.
- You must have an established website and/or social media following over 1,000 followers.
- You cannot add your name or logo to Catio Spaces curated or promotional material.
- You must comply with our Terms of Service.
- You cannot refer yourself via your affiliate link.
- You are banned from bidding on branded terms such as ‘com’, ‘catiospaces’, ‘catio spaces’ – or any variations – in Google AdWords, Bing, Yahoo, Facebook marketplace, or other advertising venues.
- Not allowed: adult traffic, click under, broker traffic, retargeting, incentive traffic, email spam.
- You must not use spam as a method of promotion.

